
Developer Changes Landings Business Center Plan from Two Stories to One
Village of New Lenox Board of Trustees Meeting | October 13, 2025
Article Summary: The New Lenox Village Board has approved a modified site plan for The Landings Business Center, allowing the developer to construct a one-story, 21,155-square-foot office building instead of the previously approved two-story structure. The change, driven by current market demand, also required a building code waiver for the use of a trench foundation.
Landings Business Center Modification Key Points:
-
The original plan for a two-story, 38,500-square-foot building was amended.
-
The new plan is for a one-story, 21,155-square-foot building to better suit market demand for professional and medical offices.
-
The board granted a building code waiver to allow a trench foundation, a construction method not typically permitted for office buildings.
-
The village’s Building Inspector reviewed the plans and had no objections.
Responding to shifting market demands, the developer of The Landings Business Center has received approval from the New Lenox Village Board to downsize its planned office building from two stories to one.
The board on Monday, October 13, 2025, approved a request to amend the original plan for a 38,500-square-foot building to a more modest 21,155-square-foot single-story facility. Community Development Director Robin Ellis explained the change was made “to better respond to current market demand for professional office and medical office users.”
To facilitate a quicker construction timeline, the developer also requested a waiver from the village’s building code to use a trench footing and foundation system, which is not typically permitted for office buildings. However, after a thorough review of the detailed wall-section plans and soil reports submitted for the site, the village’s Building Inspector had no objections.
“Mr. Carroll added the developer has also submitted the soils in that area,” the meeting minutes noted, confirming due diligence was performed.
The motion to approve the modified plan and the code waiver was made by Trustee Lindsay Scalise and seconded by Trustee Bryan Reiser. The board’s unanimous 5-0 vote allows the developer to move forward with a project better aligned with the current commercial real estate landscape.
Latest News Stories
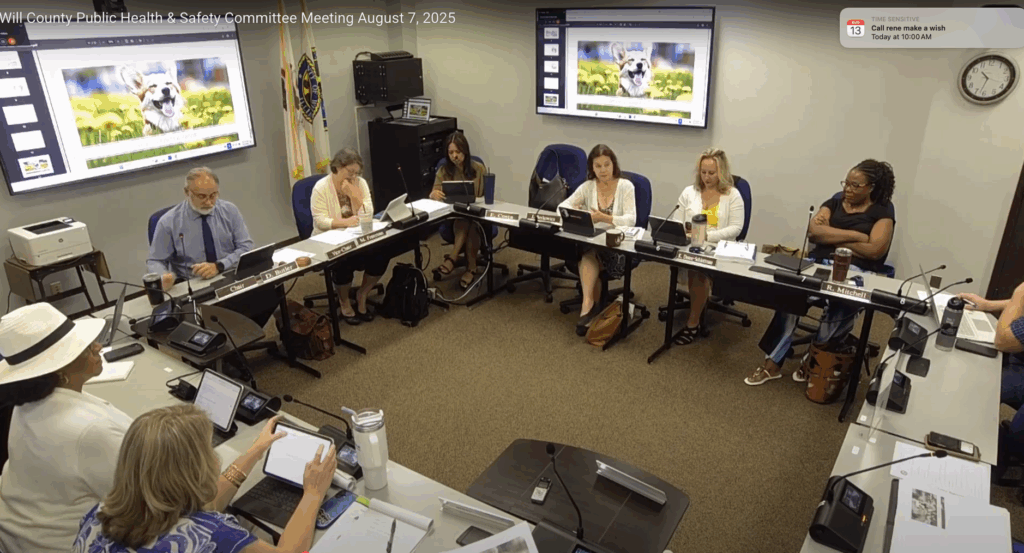
Health Department Seeks $1 Million Levy Increase to Prevent “Weakened System”
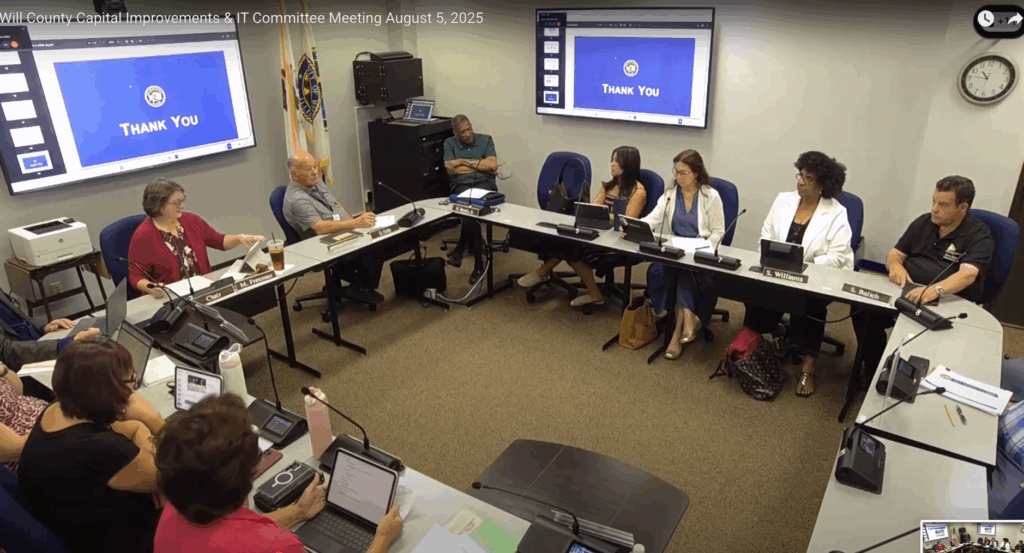
County Rolls Out New “OneMeeting” Software to Improve Public Access

Meeting Summary and Briefs: Will County Board Finance Committee for August 5, 2025
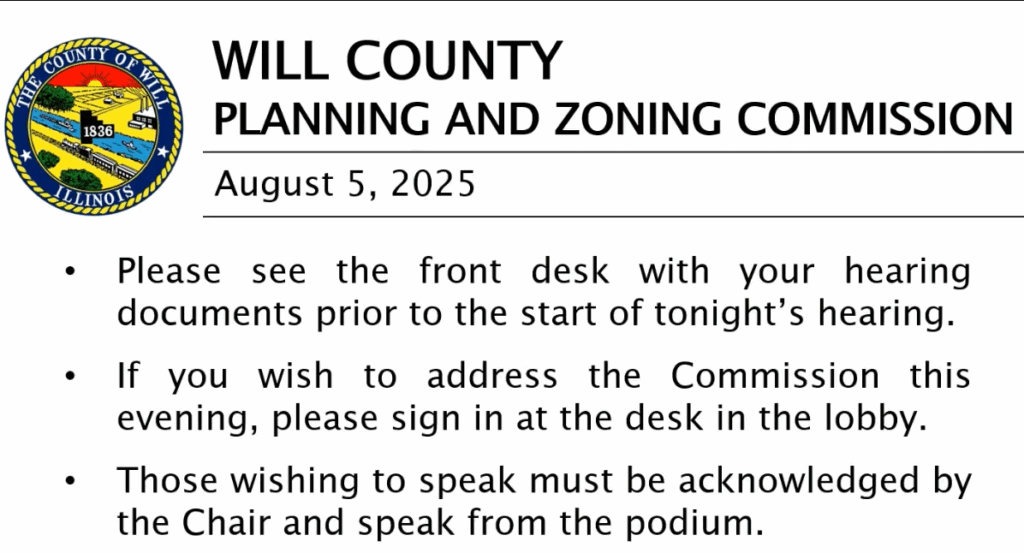
Will County PZC Approves Rezoning for Truck Repair Facility on Manhattan Road Amid Resident Concerns
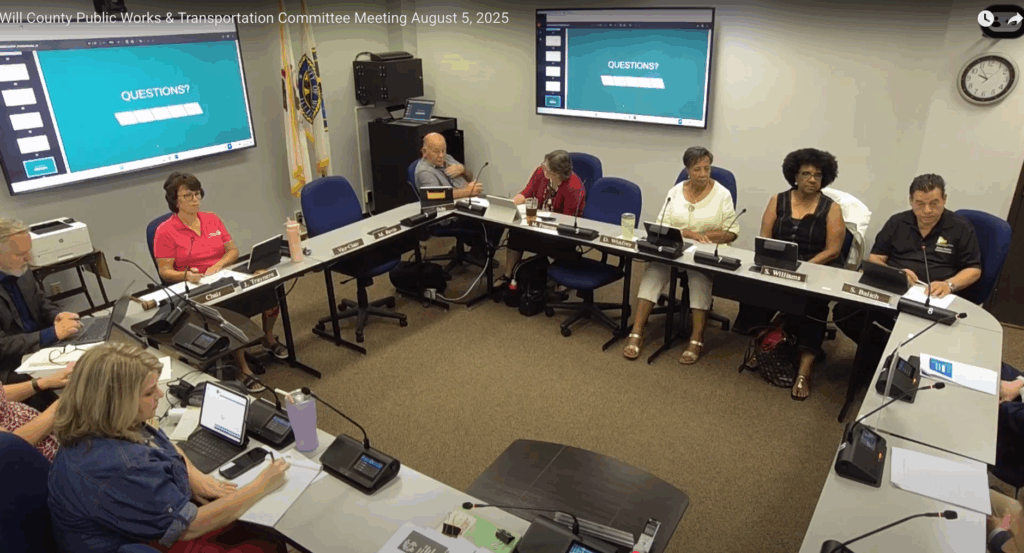
Key Stretch of Bell Road on Track for Thanksgiving Reopening, Committee Approves Additional Funds
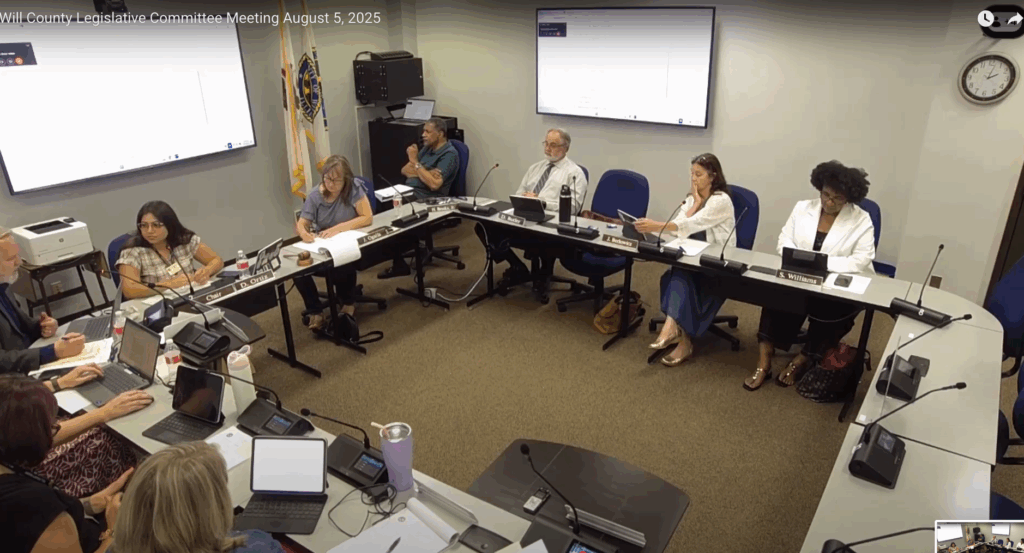
Will County Leglislative Committee Opposes Federal Push for Heavier, Longer Trucks
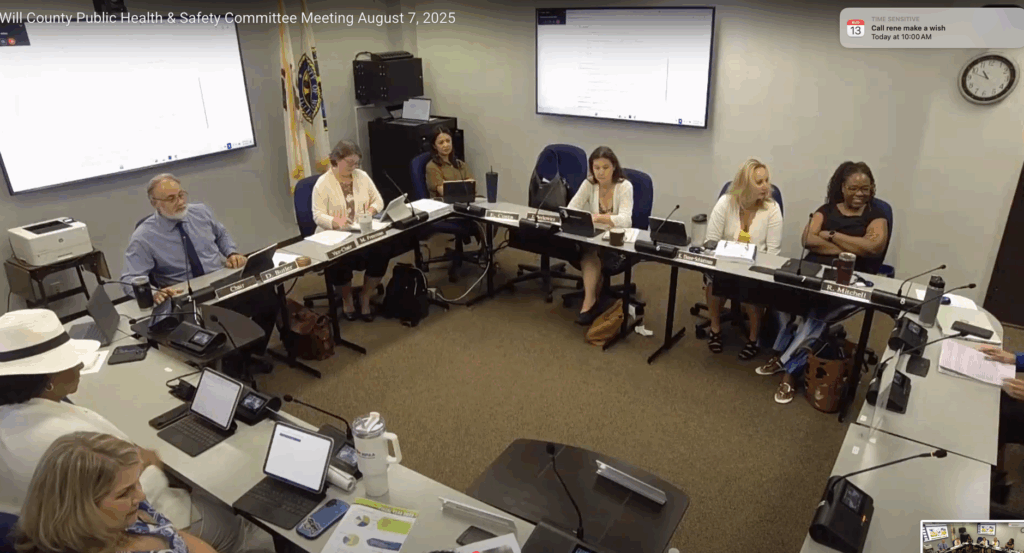
Will County Reports Progress in Opioid Fight, Highlights New FDA Labeling Rules
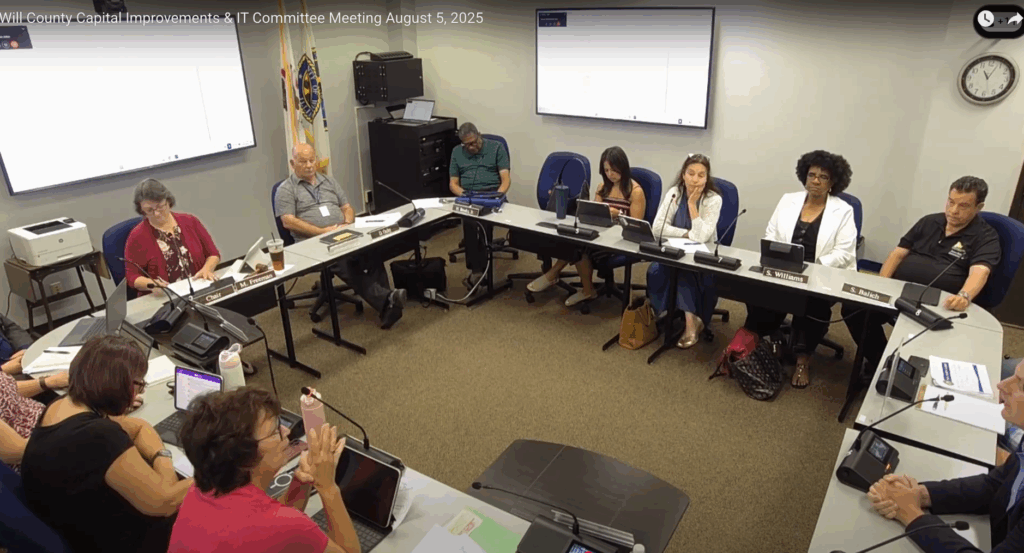
In-House Staff Completes Major Renovations at Will County Adult Detention Facility
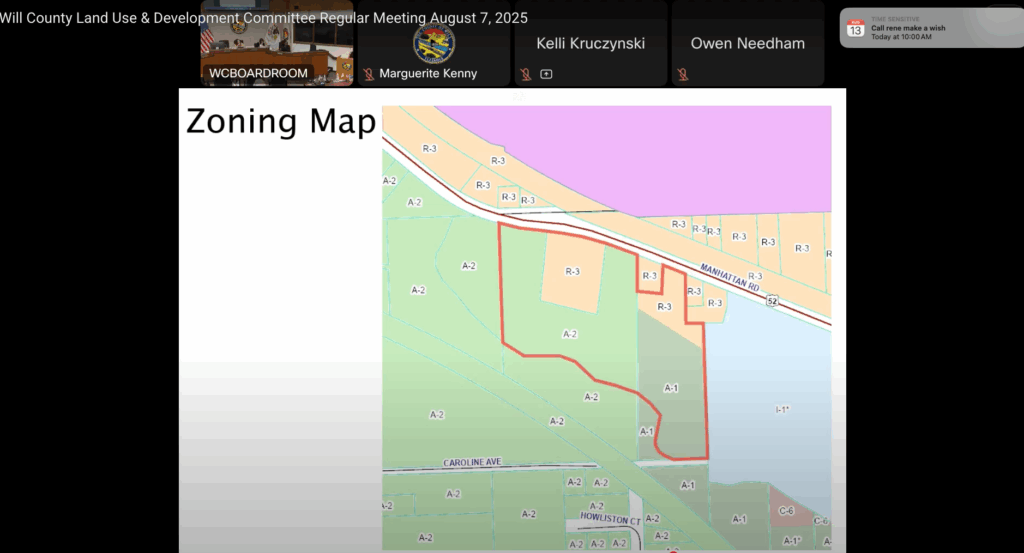
Will County Advances Truck Repair Facility Plan on Manhattan Road Despite Resident Objections
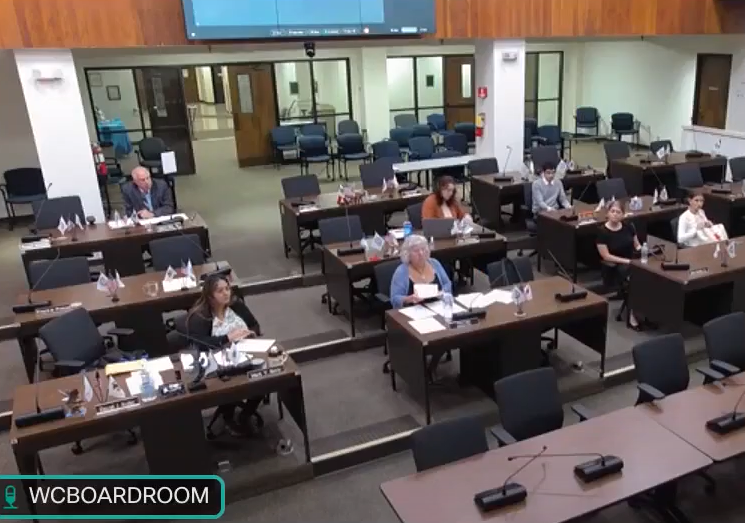
PZC Grants Variance for Oversized Garage in Joliet Township, Reversing Staff Recommendation
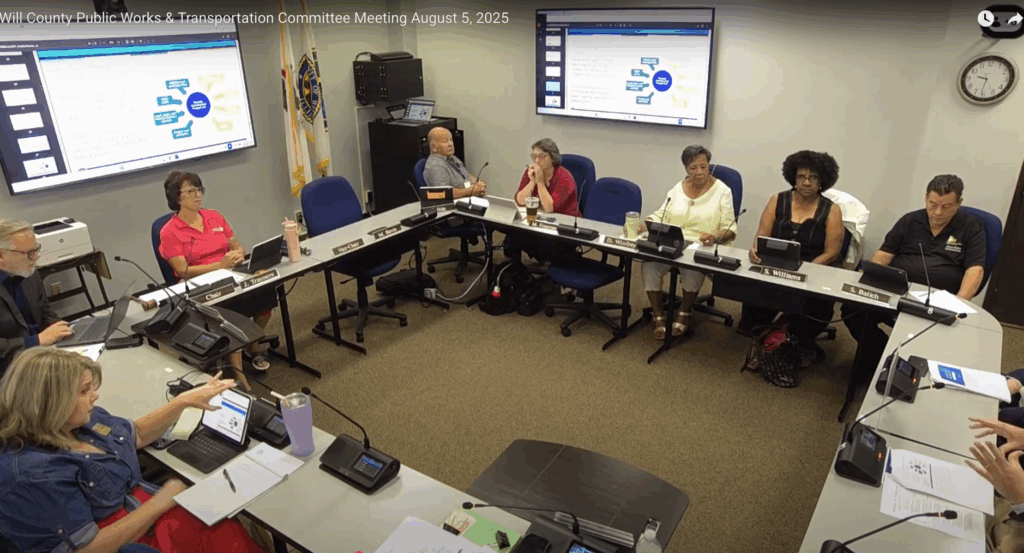
Will County Public Works Committee Approves Over $1.1 Million in New Agreements for 80th Avenue Project

Meeting Summary and Briefs: Will County Board Legislative Committee for August 5, 2025
