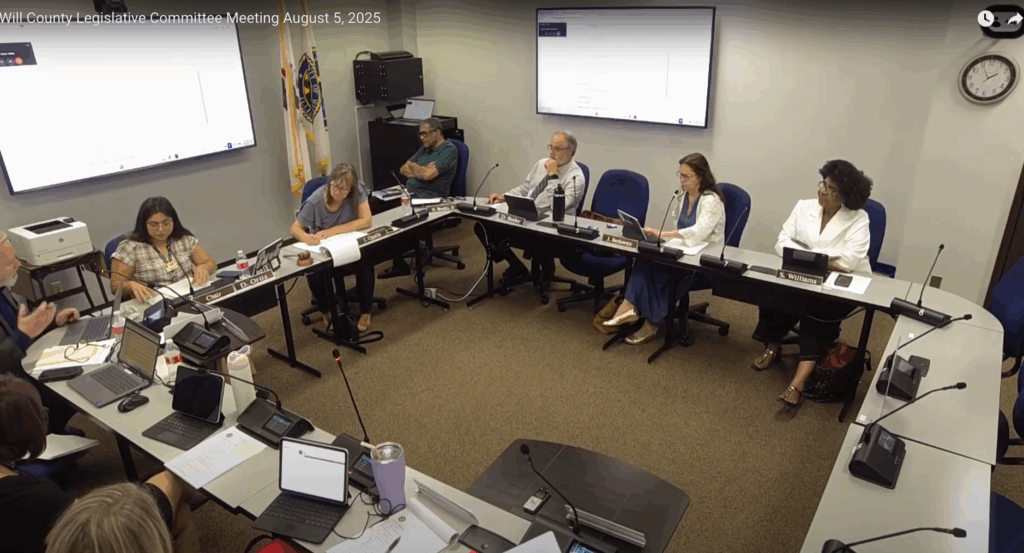
Developer Changes Landings Business Center Plan from Two Stories to One
Village of New Lenox Board of Trustees Meeting | October 13, 2025
Article Summary: The New Lenox Village Board has approved a modified site plan for The Landings Business Center, allowing the developer to construct a one-story, 21,155-square-foot office building instead of the previously approved two-story structure. The change, driven by current market demand, also required a building code waiver for the use of a trench foundation.
Landings Business Center Modification Key Points:
-
The original plan for a two-story, 38,500-square-foot building was amended.
-
The new plan is for a one-story, 21,155-square-foot building to better suit market demand for professional and medical offices.
-
The board granted a building code waiver to allow a trench foundation, a construction method not typically permitted for office buildings.
-
The village’s Building Inspector reviewed the plans and had no objections.
Responding to shifting market demands, the developer of The Landings Business Center has received approval from the New Lenox Village Board to downsize its planned office building from two stories to one.
The board on Monday, October 13, 2025, approved a request to amend the original plan for a 38,500-square-foot building to a more modest 21,155-square-foot single-story facility. Community Development Director Robin Ellis explained the change was made “to better respond to current market demand for professional office and medical office users.”
To facilitate a quicker construction timeline, the developer also requested a waiver from the village’s building code to use a trench footing and foundation system, which is not typically permitted for office buildings. However, after a thorough review of the detailed wall-section plans and soil reports submitted for the site, the village’s Building Inspector had no objections.
“Mr. Carroll added the developer has also submitted the soils in that area,” the meeting minutes noted, confirming due diligence was performed.
The motion to approve the modified plan and the code waiver was made by Trustee Lindsay Scalise and seconded by Trustee Bryan Reiser. The board’s unanimous 5-0 vote allows the developer to move forward with a project better aligned with the current commercial real estate landscape.
Latest News Stories

WATCH: Illinois In Focus Daily | Monday Aug. 11th, 2025

Illinois quick hits: Judge denies Madigan’s motion; legislator urges action on DCFS interns

Everyday Economics: CPI takes center stage as tariff-driven price pressures mount

Details pending on billions in foreign investments coming from trade deals

Negative net migration is harmful to the economy, economists say

Texas House sues six Democrats absconding in California
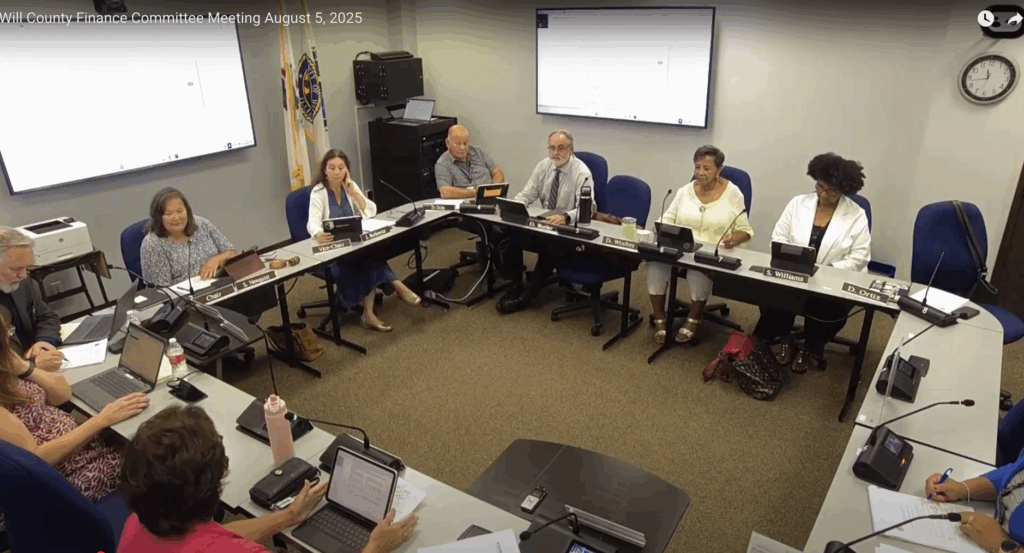
Will County Health Department Seeks $1 Million to Avert ‘Drastic’ Service Cuts from Expiring Grants
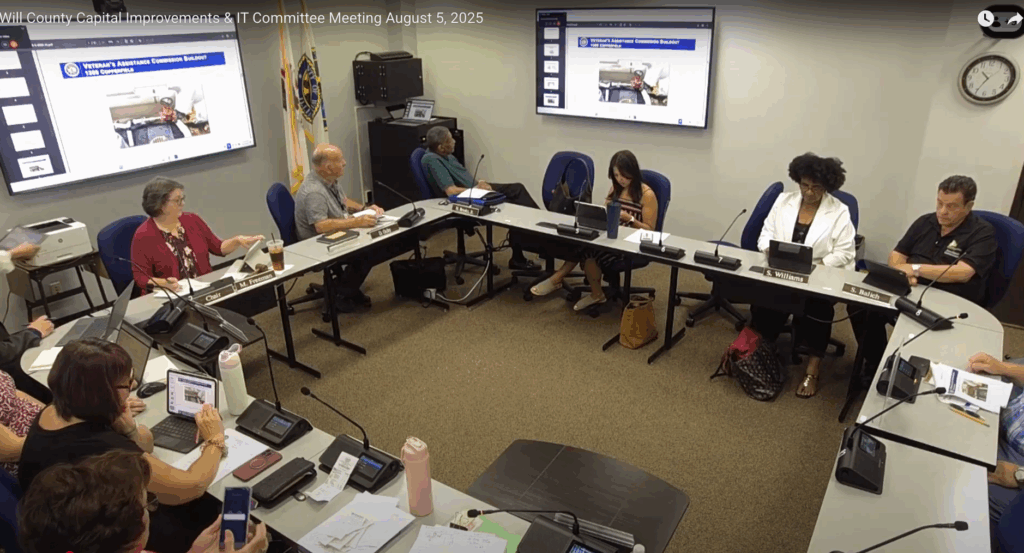
Will County’s “First-in-Nation” Veterans Center to House Workforce Services, Sparking Debate
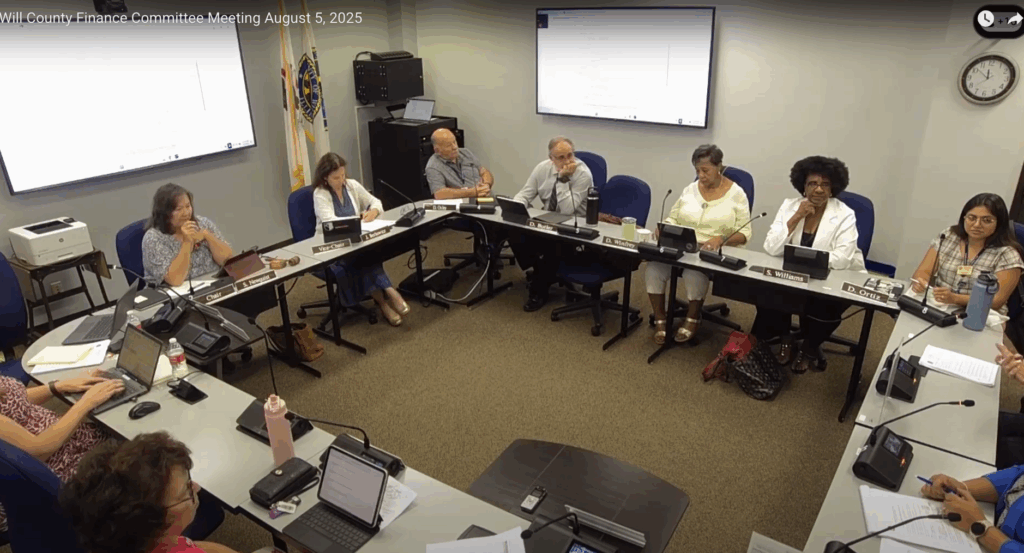
Improved Vendor Service Creates $1.2 Million Shortfall in Sheriff’s Medical Budget

Will County Public Works Committee Unveils 25-Year Transportation Plan, Projects $258 Million Gap

Will County Animal Protection Services Seeks New Facility Amid “Gaping Wound” of Space Crisis
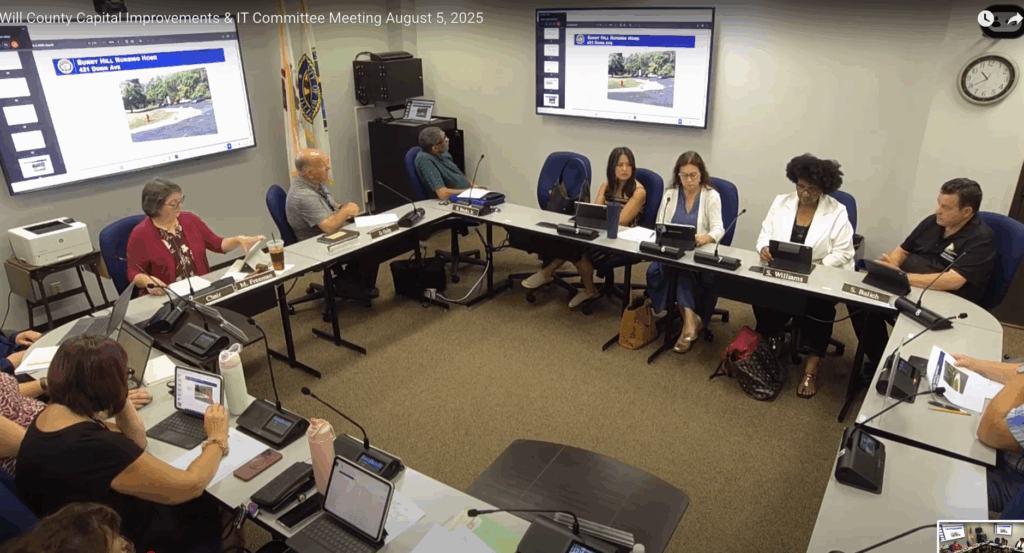
Board Confronts Animal Services Crowding, Explores Future Facility Options
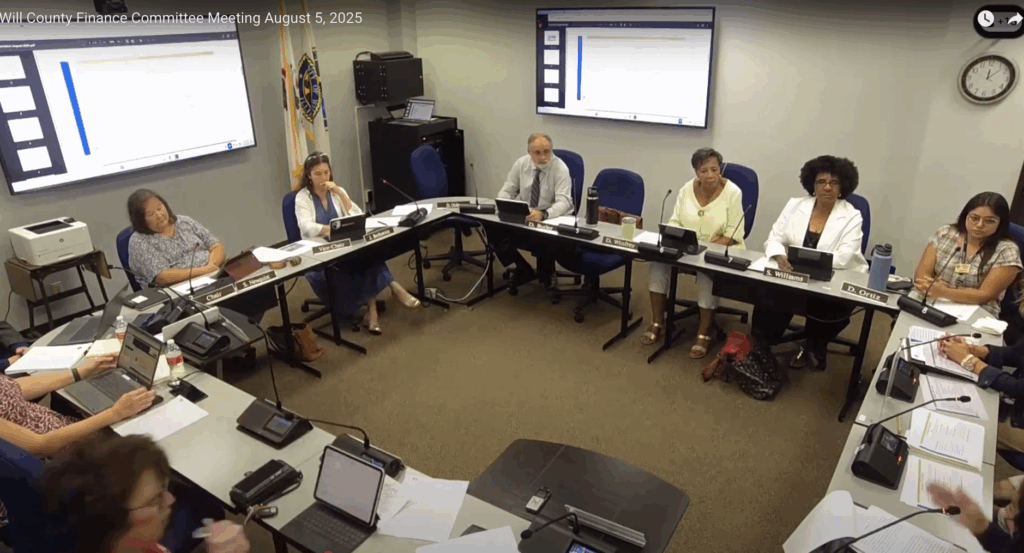
Will County Board Members Demand Transparency in Cannabis Tax Fund Allocation
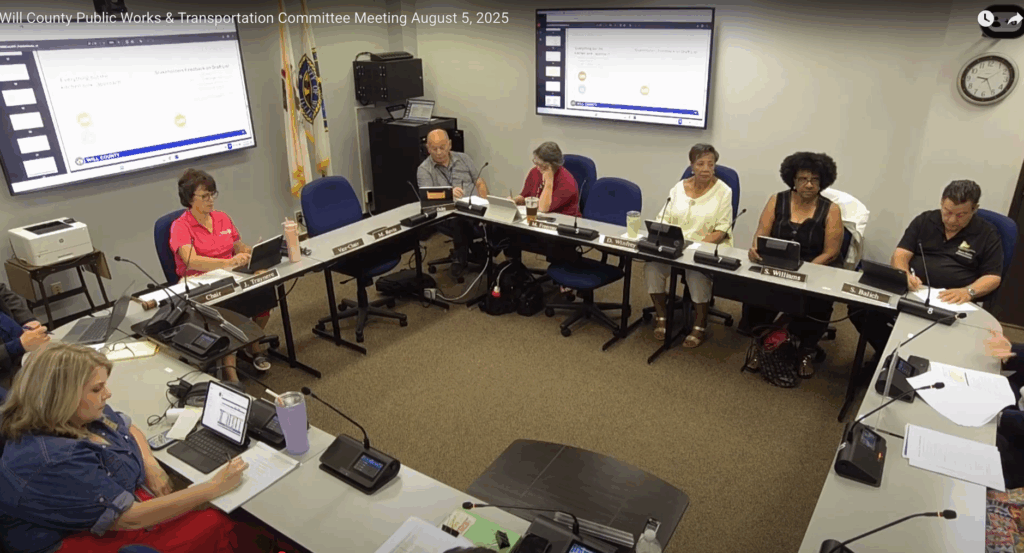
Homer Glenn Residents Push Back on 143rd Street Widening as Officials Signal “Tentative Agreement”
